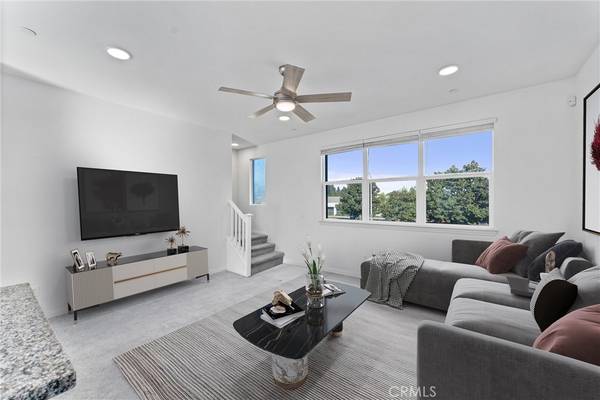$598,000
$620,000
3.5%For more information regarding the value of a property, please contact us for a free consultation.
7843 Paxton PL Rancho Cucamonga, CA 91730
3 Beds
3 Baths
1,542 SqFt
Key Details
Sold Price $598,000
Property Type Condo
Sub Type Condominium
Listing Status Sold
Purchase Type For Sale
Square Footage 1,542 sqft
Price per Sqft $387
MLS Listing ID IG24198340
Sold Date 01/13/25
Bedrooms 3
Half Baths 1
Three Quarter Bath 2
Condo Fees $304
Construction Status Turnkey
HOA Fees $304/mo
HOA Y/N Yes
Year Built 2021
Lot Size 2,021 Sqft
Lot Dimensions Builder
Property Description
MINUTES FROM POPULAR DESTINATIONS | NATURAL LIGHTING | MOVE-IN READY | Nestled in a prime location with stunning mountain views, this elegant 3-bedroom, 3-bath, 3-story condo offers the perfect blend of comfort, style, and convenience. With an attached 2-car garage, this home welcomes you with abundant natural light, soaring ceilings, and breathtaking views from the living room and master bedroom. Step inside and head up to the second floor, where the heart of the home awaits. The kitchen is a dream for those who love to cook and entertain, featuring quartz countertops, a spacious breakfast bar, a large island, and modern recessed lighting. The open-concept layout seamlessly connects the kitchen to both the living room and dining area, making it ideal for hosting gatherings. Slide open the doors to the patio, where you can enjoy barbecues or simply relax and take in the fresh air. Additionally find a half bath, perfectly convenient for guests. As you make your way upstairs, discover the light-filled primary bedroom, complete with an oversized walk-in closet and an en-suite bathroom featuring a dual vanity and a luxurious walk-in shower with a glass door. The second and third bedrooms are generously sized, with a nearby full bathroom that includes a single vanity, deep soaking tub, and shower. For added convenience, the laundry area with stackable units is located on the same floor as the bedrooms. ENERGY EFFICIENCY: This home is designed with energy efficiency in mind, boasting a whole-house fan, ceiling fans, and a tankless water heater with push-button controls in the kitchen and primary bedroom. AMENITIES: Pool, spa, gym, clubhouse, BBQ areas, and a playground. LOCATION: You'll also be just minutes away from popular shopping centers such as Victoria Gardens, Ontario Mills, Trader Joe's, and more! With easy access to major freeways, including the 15, 210, 10, and 60, commuting is a breeze. This home offers the ideal space for hosting family and friends. Don't miss the opportunity to own this incredible property, where comfort and style come together effortlessly.
Location
State CA
County San Bernardino
Area 688 - Rancho Cucamonga
Interior
Interior Features Balcony, Ceiling Fan(s), High Ceilings, Open Floorplan, Pantry, Recessed Lighting, Storage, Unfurnished, All Bedrooms Up, Walk-In Closet(s)
Heating Central, Forced Air
Cooling Central Air, Whole House Fan, Attic Fan
Flooring Carpet, Tile
Fireplaces Type None
Fireplace No
Appliance Gas Cooktop, Gas Oven, Microwave, Tankless Water Heater, Dryer, Washer
Laundry Inside, Stacked, Upper Level
Exterior
Parking Features Door-Multi, Garage
Garage Spaces 2.0
Garage Description 2.0
Fence None
Pool Association
Community Features Storm Drain(s), Sidewalks
Utilities Available Electricity Connected, Natural Gas Connected, Sewer Connected, Water Connected
Amenities Available Clubhouse, Barbecue, Picnic Area, Playground, Pool, Spa/Hot Tub
View Y/N Yes
View Mountain(s)
Accessibility Accessible Doors
Porch Patio
Attached Garage Yes
Total Parking Spaces 2
Private Pool No
Building
Story 3
Entry Level Three Or More
Sewer Public Sewer
Water Public
Architectural Style Contemporary
Level or Stories Three Or More
New Construction No
Construction Status Turnkey
Schools
Elementary Schools Coyote Canyon
Middle Schools Ruth Musser
High Schools Rancho Cucamonga
School District Central
Others
HOA Name The Row & Bungalows at Terra Vista
HOA Fee Include Pest Control
Senior Community No
Tax ID 1077915610000
Security Features Prewired
Acceptable Financing Cash, Conventional
Listing Terms Cash, Conventional
Financing Cash
Special Listing Condition Standard
Lease Land No
Read Less
Want to know what your home might be worth? Contact us for a FREE valuation!

Our team is ready to help you sell your home for the highest possible price ASAP

Bought with Di Kou • H&K GROUP & ASSOCIATES, INC.





