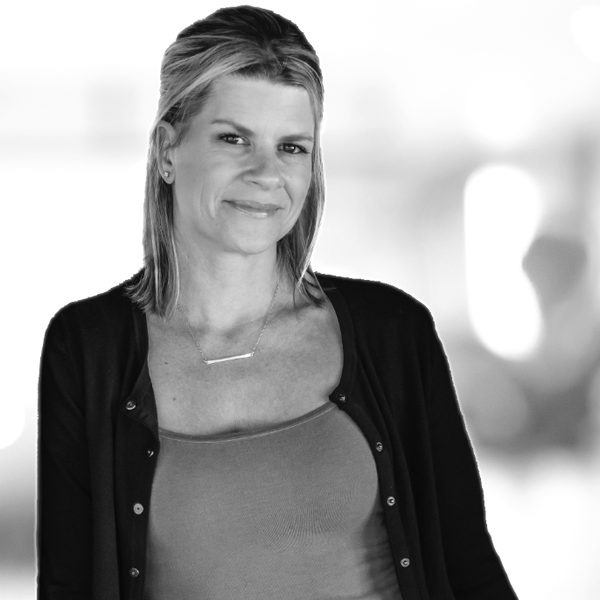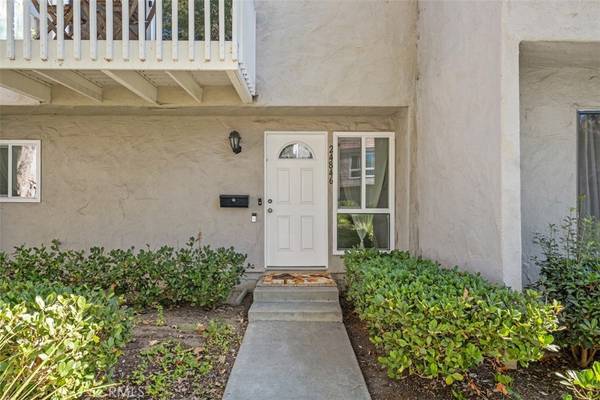$749,000
$749,900
0.1%For more information regarding the value of a property, please contact us for a free consultation.
24846 Lakefield ST Lake Forest, CA 92630
3 Beds
2 Baths
1,392 SqFt
Key Details
Sold Price $749,000
Property Type Townhouse
Sub Type Townhouse
Listing Status Sold
Purchase Type For Sale
Square Footage 1,392 sqft
Price per Sqft $538
Subdivision Lakeside Park (Lkp)
MLS Listing ID LG24220944
Sold Date 12/16/24
Bedrooms 3
Full Baths 1
Half Baths 1
Condo Fees $380
Construction Status Updated/Remodeled,Turnkey
HOA Fees $380/mo
HOA Y/N Yes
Year Built 1972
Lot Size 1,385 Sqft
Property Description
Beautifully Remodeled Townhome in South Lake Forest's Lakeside Park. This elegantly updated three-bedroom, 1.5-bath townhome is nestled in a lush, park-like setting with mature trees and greenery; this serene home offers the perfect blend of comfort and convenience in South Orange County, an ideal location for those seeking tranquility while remaining close to Irvine, Newport Beach, and major commuting routes. The home features a welcoming entry with designer tile flooring, an open floor plan with a spacious great room, Central AC, a newer water heater, completely re-piped with PEX piping and a remodeled kitchen with stainless steel appliances and quartz countertops. Luxury vinyl plank flooring and recessed LED lighting add modern touches throughout. The great room is centered around a charming wood-burning fireplace with stone that extends continuously from the base to the ceiling, creating a dramatic and cohesive architectural feature in the room—an inviting focal point. The private backyard patio is perfect for outdoor dining and entertaining, with easy access to the private laundry room, a washer and dryer, and a nearby carport. Upstairs, the primary suite boasts a balcony with greenbelt and tree views, a walk-in closet, and a dual-sink vanity, while two additional bedrooms and a full bathroom complete the upper level. Residents enjoy access to the Sun & Sail Club's extensive amenities - just a 3-minute walk away, including a pool, spa, gym, tennis and pickleball courts, basketball, playgrounds, and seasonal events. The community is conveniently close to shopping, dining, schools, and outdoor recreation, including hiking trails and the Tucker Wildlife Sanctuary. With its contemporary style and superb location, this turnkey home offers the best of South Orange County living. Close to schools, shopping, dining, medical and hospitals, and easy access to Interstate 5 freeway. Hurry, this one won't last!
Location
State CA
County Orange
Area Ls - Lake Forest South
Interior
Interior Features Balcony, Crown Molding, Open Floorplan, Quartz Counters, Recessed Lighting, All Bedrooms Up, Walk-In Closet(s)
Heating Central, Forced Air, Heat Pump
Cooling Central Air, Heat Pump
Flooring Tile, Vinyl
Fireplaces Type Living Room, Masonry, Wood Burning
Fireplace Yes
Appliance Dishwasher, Electric Oven, Electric Range, Disposal, Microwave, Vented Exhaust Fan, Water Heater, Water Purifier, Dryer, Washer
Laundry Electric Dryer Hookup, Laundry Room
Exterior
Parking Features Assigned, Carport, On Street
Carport Spaces 1
Fence Block, Good Condition
Pool Community, Association
Community Features Biking, Gutter(s), Lake, Storm Drain(s), Street Lights, Suburban, Sidewalks, Park, Pool
Utilities Available Cable Available, Electricity Connected, Sewer Connected, Water Connected
Amenities Available Billiard Room, Clubhouse, Sport Court, Fitness Center, Maintenance Grounds, Jogging Path, Management, Meeting/Banquet/Party Room, Other Courts, Barbecue, Picnic Area, Playground, Pickleball, Pool, Recreation Room, Spa/Hot Tub, Tennis Court(s), Trail(s), Trash
Waterfront Description Lake Privileges
View Y/N Yes
View Park/Greenbelt, Neighborhood, Trees/Woods
Accessibility Safe Emergency Egress from Home
Porch Rear Porch, Concrete, Enclosed, Front Porch
Total Parking Spaces 2
Private Pool No
Building
Lot Description Close to Clubhouse, Greenbelt, Near Park, Near Public Transit
Story 2
Entry Level Two
Foundation Slab
Sewer Public Sewer
Water Public
Level or Stories Two
New Construction No
Construction Status Updated/Remodeled,Turnkey
Schools
School District Saddleback Valley Unified
Others
HOA Name Lakeside Park
Senior Community No
Tax ID 61413111
Security Features Carbon Monoxide Detector(s),Smoke Detector(s)
Acceptable Financing Cash, Cash to New Loan, Conventional, Submit
Listing Terms Cash, Cash to New Loan, Conventional, Submit
Financing Conventional
Special Listing Condition Standard
Lease Land No
Read Less
Want to know what your home might be worth? Contact us for a FREE valuation!

Our team is ready to help you sell your home for the highest possible price ASAP

Bought with Jiry Garcia • eHomes





