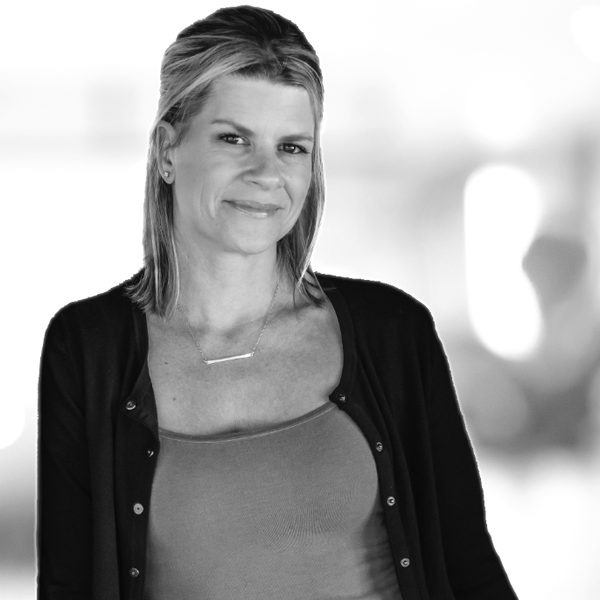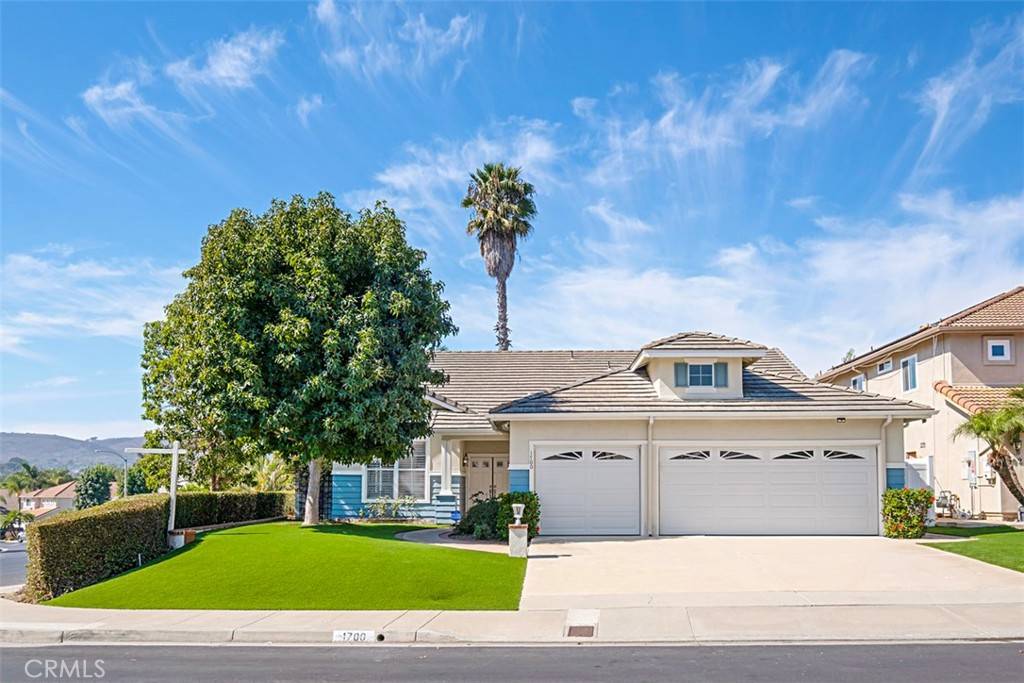$1,600,000
$1,650,000
3.0%For more information regarding the value of a property, please contact us for a free consultation.
1700 Via Petunia San Clemente, CA 92673
3 Beds
2 Baths
1,933 SqFt
Key Details
Sold Price $1,600,000
Property Type Single Family Home
Sub Type Single Family Residence
Listing Status Sold
Purchase Type For Sale
Square Footage 1,933 sqft
Price per Sqft $827
Subdivision Flora Vista (Fv)
MLS Listing ID OC24202522
Sold Date 12/10/24
Bedrooms 3
Full Baths 2
Condo Fees $96
Construction Status Updated/Remodeled
HOA Fees $96/mo
HOA Y/N Yes
Year Built 1995
Lot Size 7,701 Sqft
Property Description
Your Dream Home Awaits in Flora Vista! Welcome to this beautiful, single-level home on a desirable corner lot in the sought-after Flora Vista community. Originally built with 4 bedrooms and 2 baths, the original owners thoughtfully converted the 4th bedroom into a much-needed office, perfect for working from home. Recently remodeled just 2 years ago, this home features: A brand-new kitchen and updated bathrooms all with Porcelain slab counter tops. Fresh,luxury vinyl flooring throughout home.
Vaulted ceilings in the kitchen, living room and primary bedroom adding to the spacious feel. Essential modern amenities, including security system, water/fire sprinklers and a large 3-car garage. Nestled on a peaceful cul-de-sac with only 8 homes, you'll enjoy privacy and tranquility. The backyard and side yard boast fruit trees and a lovely patio, perfect for outdoor relaxation. This home is ready to welcome you with its charming blend of modern upgrades and timeless comfort. Don't miss the chance to make it yours!
Location
State CA
County Orange
Area Fr - Forster Ranch
Zoning R-1
Rooms
Main Level Bedrooms 3
Interior
Interior Features Beamed Ceilings, Breakfast Bar, Built-in Features, Ceiling Fan(s), Cathedral Ceiling(s), Separate/Formal Dining Room, Eat-in Kitchen, High Ceilings, Open Floorplan, Walk-In Closet(s)
Heating Central
Cooling Central Air
Flooring Vinyl
Fireplaces Type Family Room
Fireplace Yes
Appliance Built-In Range, Dishwasher, Freezer, Gas Cooktop, Disposal, Gas Oven, Gas Water Heater, Ice Maker, Microwave, Refrigerator, Range Hood, Water To Refrigerator, Water Heater, Dryer, Washer
Laundry Laundry Room
Exterior
Exterior Feature Rain Gutters
Parking Features Door-Multi, Direct Access, Driveway, Garage
Garage Spaces 3.0
Garage Description 3.0
Fence Vinyl
Pool None
Community Features Curbs, Street Lights, Sidewalks
Utilities Available Electricity Connected, Natural Gas Connected, Phone Connected, Sewer Connected, Water Connected
Amenities Available Maintenance Grounds, Trail(s)
View Y/N Yes
View Hills, Neighborhood
Accessibility No Stairs
Porch Patio
Attached Garage Yes
Total Parking Spaces 6
Private Pool No
Building
Lot Description Back Yard, Corner Lot, Cul-De-Sac, Front Yard, Garden, Level, Sprinklers Timer, Sprinkler System, Yard
Story 1
Entry Level One
Sewer Public Sewer
Water Public
Level or Stories One
New Construction No
Construction Status Updated/Remodeled
Schools
Elementary Schools Truman Benedict
Middle Schools Bernice
High Schools San Clemente
School District Capistrano Unified
Others
HOA Name Flora Vista
Senior Community No
Tax ID 68061117
Security Features Security System,Carbon Monoxide Detector(s),Fire Sprinkler System,Smoke Detector(s)
Acceptable Financing Submit
Listing Terms Submit
Financing Cash
Special Listing Condition Standard
Lease Land No
Read Less
Want to know what your home might be worth? Contact us for a FREE valuation!

Our team is ready to help you sell your home for the highest possible price ASAP

Bought with Debbie Avey • Staged Homes Real Estate





