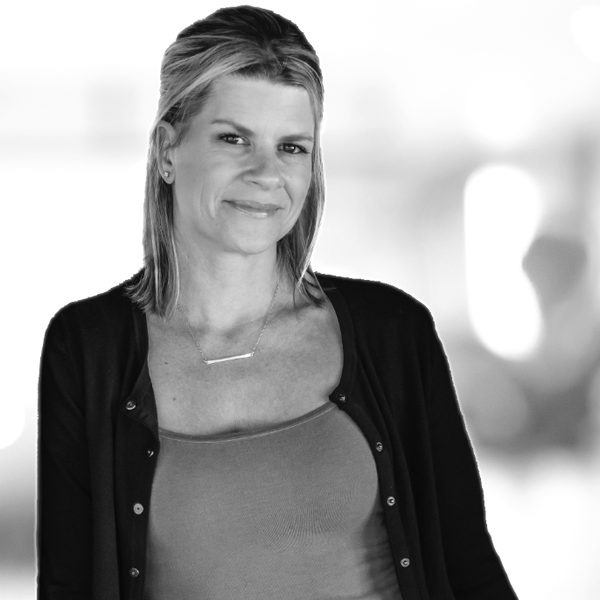$2,075,000
$2,075,000
For more information regarding the value of a property, please contact us for a free consultation.
1229 Gold Flower RD Carlsbad, CA 92011
5 Beds
3 Baths
2,978 SqFt
Key Details
Sold Price $2,075,000
Property Type Single Family Home
Sub Type Single Family Residence
Listing Status Sold
Purchase Type For Sale
Square Footage 2,978 sqft
Price per Sqft $696
MLS Listing ID NDP2408418
Sold Date 11/20/24
Bedrooms 5
Full Baths 3
Condo Fees $111
HOA Fees $111/mo
HOA Y/N Yes
Year Built 2000
Lot Size 8,751 Sqft
Property Description
Experience luxury coastal living at its finest in this stunning residence, perched on an elevated lot in Mariner's Point, offering breathtaking panoramic ocean views. This impeccably designed contemporary home blends modern elegance with ultimate comfort, providing a seamless connection between indoor and outdoor living spaces. Located just 1 mile from the beach, this property offers an unmatched lifestyle in one of the most sought-after neighborhoods. Breathtaking Ocean Views: Enjoy spectacular sunsets over the Pacific from nearly every room, including three upstairs bedrooms, the living room, dining room, and the expansive deck off the primary suite. Whether relaxing by the outdoor gas fireplace or soaking in the automated Jacuzzi, you'll have uninterrupted views of the stunning coastal panorama. Elegant Open-Concept Living: The grand double-height foyer and two-story ceilings create a dramatic entrance, while the open-concept layout enhances the sense of space. The formal living and dining areas feature high-placed windows, allowing for abundant natural light and uninterrupted views. Chef's Dream Kitchen: The newly remodeled kitchen is a masterpiece of modern design, featuring sleek flat-panel cabinetry, quartz countertops, a waterfall island, and a convenient butler's pantry. The kitchen flows effortlessly into the family room, complete with a stately brick fireplace, built-in dry bar, beverage fridge, and integrated Sonos speakers. Resort-Style Outdoor Living: The backyard is a private oasis designed for alfresco entertaining. The outdoor kitchen is fully equipped with a wood-burning pizza oven, teppanyaki grill, wok station, steak sear station, pellet grill, and stainless steel cabinetry with granite countertops. The area is illuminated by color-changing LED lights, harmonizing with the sparkling pool, which has been recently refinished with white glass tiles and pebble-like plaster. The pool and spa are fully automated via a Pentair system, allowing you to control the temperature from anywhere in the world. The luxurious primary suite offers a serene retreat with an expansive private deck overlooking the ocean. The ensuite bathroom has been lavishly upgraded with gray slate tile, dual vanities, a walk-in shower, and a large walk-in closet. Additional features include four spacious secondary bedrooms, including one with a view of the nightly Legoland fireworks. Three full bathrooms: the primary bathroom with a walk-in shower, an upstairs bathroom, and a downstairs bathroom conveniently located near the fifth bedroom. Real South American cherry hardwood floors throughout the home (excluding bathrooms). Owned solar system, Sonos wireless sound system with speakers installed throughout the home, including bathrooms, the kitchen, family room, master bedroom, and outdoor patio. Modern ceiling heater on the patio for year-round outdoor comfort. Recently updated outdoor lighting and brickwork, blending seamlessly with the home's contemporary design. Prime Location: Situated on the quiet and prestigious Gold Flower Road, this home is ideally located within walking distance (1-1.5 miles) to Legoland, the Carlsbad Premium Outlet Mall, Costco, the renowned Carlsbad Flower Fields, and the award-winning Pacific Rim Elementary School. The Omni La Costa Resort, Aviara Golf Course, and Batiquitos Lagoon are just a short drive away. With easy access to the I-5 freeway, this location offers both convenience and tranquility. Homes in Mariner's Point are rarely available, making this a unique opportunity. The neighborhood is known for its peaceful ambiance, low HOA fees, and large lot sizes, offering privacy and space that is hard to find in coastal communities. This home is move-in ready and offers a rare chance to experience luxury coastal living in one of Carlsbad's most desirable neighborhoods. Don't miss the opportunity to make this extraordinary property your own!
Location
State CA
County San Diego
Area 92011 - Carlsbad
Zoning R-1:SINGLE FAM-RES
Rooms
Main Level Bedrooms 1
Interior
Interior Features Breakfast Bar, Built-in Features, Balcony, Ceiling Fan(s), Dry Bar, Separate/Formal Dining Room, Eat-in Kitchen, High Ceilings, Open Floorplan, Pantry, Recessed Lighting, Storage, Two Story Ceilings, Bedroom on Main Level, Entrance Foyer, Primary Suite, Walk-In Pantry, Walk-In Closet(s)
Heating Forced Air, Natural Gas
Cooling Central Air
Flooring Carpet, Tile, Wood
Fireplaces Type Family Room, Outside
Fireplace Yes
Appliance Barbecue, Dishwasher, Electric Oven, Gas Cooktop, Disposal, Microwave, Refrigerator, Water Heater, Dryer, Washer
Laundry Washer Hookup, Gas Dryer Hookup, Inside, Laundry Room
Exterior
Exterior Feature Balcony, Barbecue, Fire Pit
Parking Features Garage
Garage Spaces 3.0
Garage Description 3.0
Pool Electric Heat, In Ground, Private
Community Features Curbs, Street Lights, Sidewalks
Amenities Available Maintenance Grounds
View Y/N Yes
View Ocean
Porch Brick, Front Porch, Open, Patio, Balcony
Attached Garage Yes
Total Parking Spaces 6
Private Pool Yes
Building
Lot Description Back Yard, Lawn, Landscaped, Level, Street Level, Yard
Story 2
Entry Level Two
Level or Stories Two
Schools
School District Carlsbad Unified
Others
HOA Name Mariners Point
Senior Community No
Tax ID 2145603500
Acceptable Financing Cash, Conventional, FHA, VA Loan
Green/Energy Cert Solar
Listing Terms Cash, Conventional, FHA, VA Loan
Financing VA
Special Listing Condition Standard
Lease Land No
Read Less
Want to know what your home might be worth? Contact us for a FREE valuation!

Our team is ready to help you sell your home for the highest possible price ASAP

Bought with Timothy Diamond • Compass





