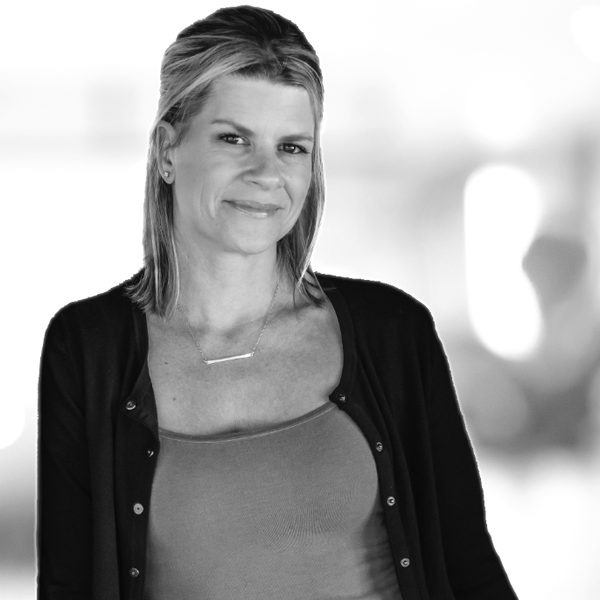$1,550,000
$1,450,000
6.9%For more information regarding the value of a property, please contact us for a free consultation.
8 Seton DR Aliso Viejo, CA 92656
4 Beds
3 Baths
2,106 SqFt
Key Details
Sold Price $1,550,000
Property Type Single Family Home
Sub Type Single Family Residence
Listing Status Sold
Purchase Type For Sale
Square Footage 2,106 sqft
Price per Sqft $735
Subdivision California Summit (Casu)
MLS Listing ID OC24134332
Sold Date 09/03/24
Bedrooms 4
Full Baths 3
Condo Fees $70
Construction Status Turnkey
HOA Fees $5
HOA Y/N Yes
Year Built 1996
Lot Size 3,149 Sqft
Property Description
A wonderful single-family home in a peaceful, picturesque neighborhood close to Soka University, boasts a beautiful blend of cozy charm and functional design. Nestled in Aliso Viejo's desirable community: California Summit, the house features 4 bedrooms PLUS an office and 3 bathrooms. Enjoy vaulted ceilings and natural light from newer windows with plantation shutters. Downstairs low maintenance flooring keeps daily chores simple and creates aesthetically pleasing spaces. Making time to connect is easy with a kitchen and breakfast nook that open directly to a family room with a cozy fireplace. Plus, the built-in grill on the back patio means fun BBQ dinners with friends. Upstairs, a spacious master suite has 2 walk-in closets and a dreamy bathroom, complete with soaking tub and separate shower for relaxing. Additional highlights include upstairs laundry, two car attached garage with storage cabinets, newer interior paint, and fresh carpeting. Close to shopping, beaches, restaurants and toll roads, it's an amazing opportunity!!!
Location
State CA
County Orange
Area Av - Aliso Viejo
Rooms
Main Level Bedrooms 1
Interior
Interior Features Breakfast Area, Cathedral Ceiling(s), Separate/Formal Dining Room, Granite Counters, High Ceilings, Recessed Lighting
Heating Central
Cooling Central Air
Flooring Carpet, Wood
Fireplaces Type Family Room
Fireplace Yes
Appliance Dishwasher, Disposal, Gas Oven, Microwave, Water Heater
Laundry Inside, Laundry Closet, Upper Level
Exterior
Parking Features Door-Multi, Direct Access, Driveway, Garage Faces Front, Garage, Garage Door Opener
Garage Spaces 2.0
Garage Description 2.0
Fence Wood
Pool None
Community Features Curbs, Street Lights, Sidewalks
Amenities Available Trail(s)
View Y/N No
View None
Roof Type Tile
Porch Concrete, Stone
Attached Garage Yes
Total Parking Spaces 2
Private Pool No
Building
Lot Description Back Yard, Front Yard, Landscaped, Yard
Story 2
Entry Level Two
Foundation Slab
Sewer Public Sewer
Water Public
Architectural Style Traditional
Level or Stories Two
New Construction No
Construction Status Turnkey
Schools
School District Capistrano Unified
Others
HOA Name Ca Summit
Senior Community No
Tax ID 63220302
Acceptable Financing Cash to New Loan
Listing Terms Cash to New Loan
Financing Conventional
Special Listing Condition Standard
Lease Land No
Read Less
Want to know what your home might be worth? Contact us for a FREE valuation!

Our team is ready to help you sell your home for the highest possible price ASAP

Bought with Parker Mallough • Coldwell Banker Realty





