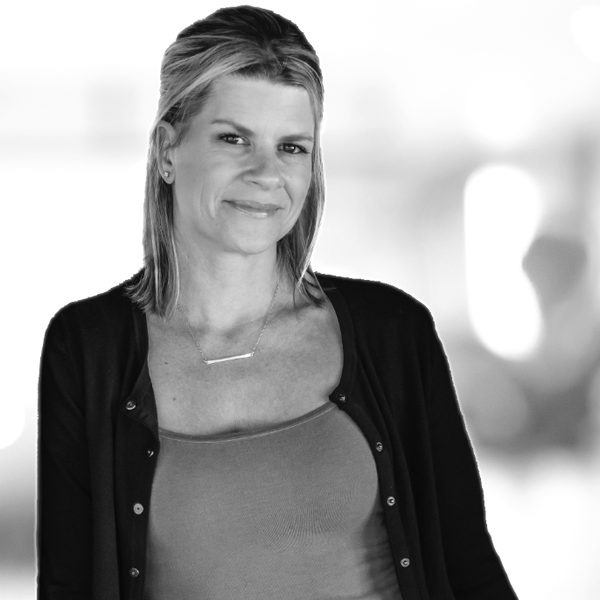$850,000
$899,000
5.5%For more information regarding the value of a property, please contact us for a free consultation.
1950 Sutter PL Oxnard, CA 93033
3 Beds
3 Baths
2,728 SqFt
Key Details
Sold Price $850,000
Property Type Single Family Home
Sub Type Single Family Residence
Listing Status Sold
Purchase Type For Sale
Square Footage 2,728 sqft
Price per Sqft $311
Subdivision Greencastle Village - 2905
MLS Listing ID V1-19843
Sold Date 10/26/23
Bedrooms 3
Full Baths 2
Three Quarter Bath 1
HOA Y/N No
Year Built 1979
Lot Size 0.281 Acres
Property Description
Welcome to this wonderfully large 2 story home! This home is huge!!! There is over 2700 Sq Ft of living space for you to spread out and enjoy. Upon entering this home there is a formal living room with a cozy fireplace and formal dining room with plantation shutter window coverings. On the first level you will also find a guest bathroom. The kitchen is updated with granite countertops, tile backsplash, and stainless steel appliances. Just off the kitchen is another large flex space to use anyway you like, that opens up to a very spacious family room with another fireplace. On the second level there are several living spaces. The first is the primary bedroom, large enough for a king size bed, and a bathroom with a walk in closet. The second and third spaces are bedrooms, and lastly a sitting area and an additional sleeping room that can be used as an oversized bedroom with a large walk-in closet with built-in shelving. The home has been freshly painted and has new carpet on the staircase. There are updated fixtures, ceiling fans, and lighting throughout. You will also find tons of built-in storage. The backyard has fruit trees, a chicken coop, and garden planter boxes. In addition there is ample driveway parking and room for your RV. All of this sits on a huge 12,000 Sq Ft lot! Close to schools and shopping. Just a few miles from the beach! Don't miss out on your chance to own this beautiful Oxnard home. Call today for a private showing.
Location
State CA
County Ventura
Area Vc34 - Oxnard - Southeast
Rooms
Other Rooms Shed(s)
Interior
Interior Features Breakfast Bar, Ceiling Fan(s), Crown Molding, Separate/Formal Dining Room, All Bedrooms Up, Primary Suite, Walk-In Closet(s)
Heating Central
Cooling Central Air
Flooring Carpet, Laminate, Tile
Fireplaces Type Family Room, Gas, Living Room
Fireplace Yes
Appliance Dishwasher, Gas Range, Microwave, Refrigerator
Laundry In Garage
Exterior
Parking Features Driveway, Garage, Oversized, RV Potential, On Street
Garage Spaces 2.0
Garage Description 2.0
Fence Block
Pool None
Community Features Curbs, Street Lights, Sidewalks
View Y/N No
View None
Roof Type Shingle
Porch Concrete, Covered
Attached Garage Yes
Total Parking Spaces 2
Private Pool No
Building
Lot Description Yard
Story 2
Entry Level Two
Foundation Slab
Sewer Public Sewer
Water Public
Level or Stories Two
Additional Building Shed(s)
New Construction No
Others
Senior Community No
Tax ID 2240103015
Security Features Carbon Monoxide Detector(s),Smoke Detector(s)
Acceptable Financing Cash, Conventional, FHA, VA Loan
Listing Terms Cash, Conventional, FHA, VA Loan
Financing Conventional
Special Listing Condition Standard
Lease Land No
Read Less
Want to know what your home might be worth? Contact us for a FREE valuation!

Our team is ready to help you sell your home for the highest possible price ASAP

Bought with Freddy Carrasco • RE/MAX Gold Coast REALTORS





