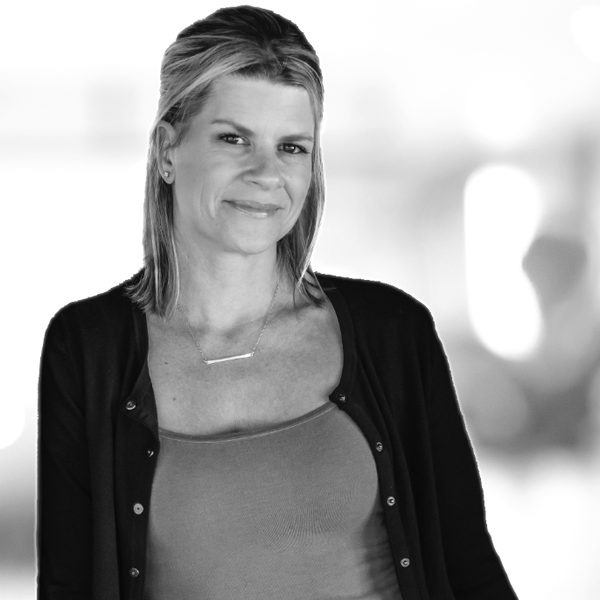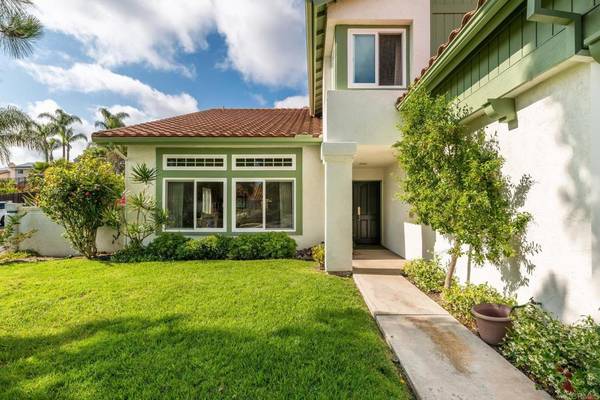$1,425,000
$1,450,000
1.7%For more information regarding the value of a property, please contact us for a free consultation.
2660 Sutter ST Carlsbad, CA 92010
4 Beds
3 Baths
2,345 SqFt
Key Details
Sold Price $1,425,000
Property Type Single Family Home
Sub Type Single Family Residence
Listing Status Sold
Purchase Type For Sale
Square Footage 2,345 sqft
Price per Sqft $607
MLS Listing ID NDP2304547
Sold Date 08/30/23
Bedrooms 4
Full Baths 3
HOA Y/N No
Year Built 1987
Lot Size 0.301 Acres
Property Description
Peacefully situated on an expansive corner lot in the highly sought after neighborhood of the Summit, this rewarding escape offers privacy & comfortable sophistication w/ its idyllic location, refined open interior & picturesque exterior. Double doors welcome you into a luminous open main-level w/ gorgeous Beechwood flooring. 1st level BR & full BA. Just off the main-entryway, 2-story vaulted ceilings & a wall of windows highlight the living room & adjacent formal dining room. Beyond the functional entryway, the home flows into an airy open layout designed around the family room & upgraded kitchen equipped w/ pecan soft-close cabinetry, granite counters, SS appliances, walk in pantry & breakfast nook w/ bay window & bench seating. Bathed in natural light & accented by a handsome fireplace, dry bar & glass sliders, the spacious living areas flow onto the backyard patio, extending the comforts of the interior outdoors. Upstairs primary suite w/ vaulted ceilings, double door entry, picture windows & spa-quality BA w/ dual walk-in closets, granite counters, soaking tub & walk-in shower. 2 guest BRs & an additional full BA w/ granite counters complete the 2nd level. Designed for seamless indoor-outdoor living, the spacious floor plan gives way to an exceptional backyard perfect for relaxing in the cool canyon breezes during the warm summer days w/ an expansive patio & lush landscaping. Features include 3 car garage, newer windows, new furnace & hot water heater. Community parks & hiking trails including Calavera Community Park, Calavera Lake, baseball, basketball, tennis & softball courts. Hope Elementary, Calavera Hills Middle & Sage Creek High. Minutes to Carlsbad Village, Shoppes at Carlsbad, beaches & Aqua Hedionda Lagoon. Easy I-5, Highway 76 & 78 access.
Location
State CA
County San Diego
Area 92010 - Carlsbad
Zoning R-1:SINGLE FAM-RES
Rooms
Main Level Bedrooms 1
Interior
Interior Features Built-in Features, Breakfast Area, Separate/Formal Dining Room, Eat-in Kitchen, Granite Counters, High Ceilings, Open Floorplan, Pantry, Recessed Lighting, Storage, Two Story Ceilings, Bedroom on Main Level, Entrance Foyer, Primary Suite, Walk-In Pantry, Walk-In Closet(s)
Heating Forced Air, Natural Gas
Cooling None
Flooring Carpet, Tile, Wood
Fireplaces Type Family Room
Fireplace Yes
Appliance Dishwasher, Disposal, Gas Range, Microwave, Refrigerator, Dryer, Washer
Laundry Washer Hookup, Gas Dryer Hookup, Inside, Laundry Room
Exterior
Parking Features Driveway, Garage
Garage Spaces 3.0
Garage Description 3.0
Pool None
Community Features Curbs, Street Lights, Sidewalks
View Y/N Yes
View Neighborhood
Porch Open, Patio
Attached Garage Yes
Total Parking Spaces 6
Private Pool No
Building
Lot Description Corner Lot, Front Yard, Lawn, Landscaped, Yard
Story 2
Entry Level Two
Water Public
Level or Stories Two
Schools
School District Carlsbad Unified
Others
Senior Community No
Tax ID 1675121300
Acceptable Financing Cash, Conventional, FHA, VA Loan
Listing Terms Cash, Conventional, FHA, VA Loan
Financing Conventional
Special Listing Condition Standard
Lease Land No
Read Less
Want to know what your home might be worth? Contact us for a FREE valuation!

Our team is ready to help you sell your home for the highest possible price ASAP

Bought with Francine Lypps • Distinctive Homes





