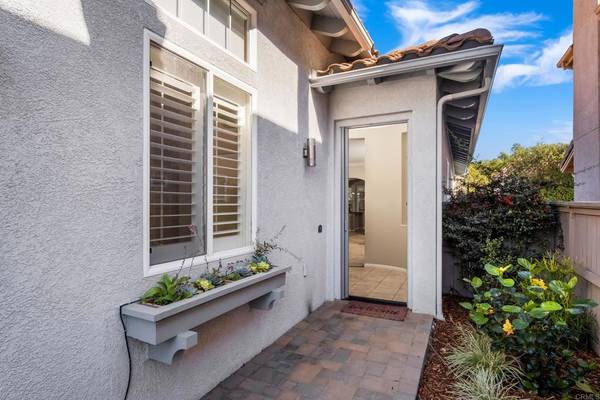$1,150,000
$1,199,000
4.1%For more information regarding the value of a property, please contact us for a free consultation.
6168 Paseo Tienda Carlsbad, CA 92009
3 Beds
2 Baths
1,901 SqFt
Key Details
Sold Price $1,150,000
Property Type Single Family Home
Sub Type Single Family Residence
Listing Status Sold
Purchase Type For Sale
Square Footage 1,901 sqft
Price per Sqft $604
MLS Listing ID NDP2211358
Sold Date 01/12/23
Bedrooms 3
Full Baths 2
Condo Fees $107
HOA Fees $107/mo
HOA Y/N Yes
Year Built 2001
Lot Size 5,545 Sqft
Property Description
Built in 2001 this rarely available single level 3 br 2 bath 1901 SqFt well-maintained move-in ready home on a quiet cul-de-sac in Rancho Carrillo is easy to get around with no stairs to contend. It is equipped with central AC and features an open floor plan with soaring ceilings, crown moulding, oversized dual pane windows with shutters, modern ceiling fans, fireplace in the living room and a private backyard with motion-sensor lights. The spacious kitchen features a large center island, gas cooktop, an abundance of cabinets, granite counter tops, tile flooring and Bosch stainless steel appliances. The primary bedroom suite opening to a patio, includes a large private bathroom with separate shower and tub and walk-in closet. The fully fenced backyard is perfect for relaxation and entertainment. This home comes with a convenient indoor laundry room, a spacious 2-car garage with epoxy flooring and plenty of storage options. The ideal location is close to Rancho Carrillo hiking trails, Alga Norte Community Park, Bressi Ranch Village and award-winning schools. HOA amenities include a swimming pool, spa, clubhouse and a playground.
Location
State CA
County San Diego
Area 92009 - Carlsbad
Zoning R-1:Single Fam-Res
Interior
Interior Features Breakfast Bar, Ceiling Fan(s), Crown Molding, Separate/Formal Dining Room, Eat-in Kitchen, Granite Counters, High Ceilings, Open Floorplan, Entrance Foyer
Heating Central, Fireplace(s)
Cooling Central Air
Flooring Carpet, Laminate, Tile
Fireplaces Type Living Room
Fireplace Yes
Appliance Dishwasher, Gas Cooking, Gas Water Heater, Microwave, Refrigerator, Water Heater
Laundry Laundry Room
Exterior
Garage Spaces 2.0
Garage Description 2.0
Fence Partial
Pool Community, Association
Community Features Biking, Curbs, Hiking, Street Lights, Sidewalks, Pool
Amenities Available Clubhouse, Playground, Pool, Trail(s)
View Y/N Yes
View Neighborhood
Roof Type Tile
Porch Open, Patio, Tile
Attached Garage Yes
Total Parking Spaces 4
Private Pool No
Building
Lot Description Back Yard, Cul-De-Sac, Front Yard
Story 1
Entry Level One
Foundation Concrete Perimeter
Sewer Public Sewer
Water Public
Architectural Style Mediterranean
Level or Stories One
Schools
School District San Marcos Unified
Others
HOA Name Walters
Senior Community No
Tax ID 2218501700
Acceptable Financing Cash, Conventional, FHA, VA Loan
Listing Terms Cash, Conventional, FHA, VA Loan
Financing Conventional
Special Listing Condition Standard
Lease Land No
Read Less
Want to know what your home might be worth? Contact us for a FREE valuation!

Our team is ready to help you sell your home for the highest possible price ASAP

Bought with Alan Shafran • Shafran Realty Group





