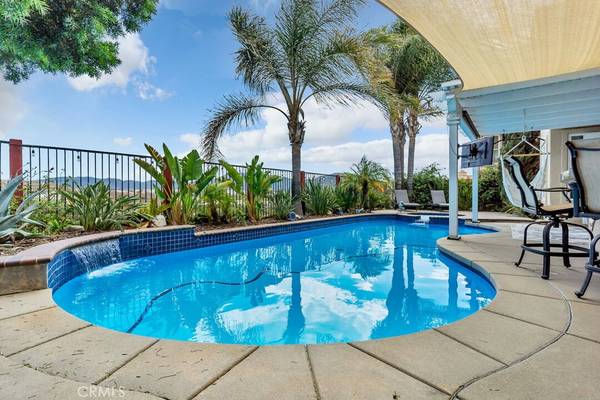$810,000
$850,000
4.7%For more information regarding the value of a property, please contact us for a free consultation.
33025 Anasazi DR Temecula, CA 92592
5 Beds
3 Baths
2,787 SqFt
Key Details
Sold Price $810,000
Property Type Single Family Home
Sub Type Single Family Residence
Listing Status Sold
Purchase Type For Sale
Square Footage 2,787 sqft
Price per Sqft $290
MLS Listing ID ND22141034
Sold Date 12/21/22
Bedrooms 5
Full Baths 3
Condo Fees $35
Construction Status Updated/Remodeled,Turnkey
HOA Fees $35/mo
HOA Y/N Yes
Year Built 1999
Lot Size 5,662 Sqft
Property Description
Buy this home using our preferred lender get a 1% credit towards closing costs, call listing agent for details. Enjoy everything Temecula has to offer from this beautiful pool home located in the desirable Redhawk Community. This 5 bed (one downstairs) and 3 bath home presents open two-story ceilings as you walk in, a formal dining area, laminate flooring, carpets upstairs and an open concept family room and kitchen featuring a stunning large center island with granite counter tops, build-in gas range, two built in ovens, walk-in pantry, and breakfast nook. The home also includes a separate laundry room, a 3 car tandem garage perfect for that golf cart parking and ample storage throughout!
The open concept living room has a cozy fireplace with large windows that allow for natural lighting and a built-in dry bar perfect for hosting! Enjoy the views of the valley below while grilling on the built in BBQ, and relaxing in the updated pool with no neighbors behind for added privacy. Close proximity to Great Oak High School, Redhawk Golf Course and award winning wineries. LOW taxes and HOA!
Location
State CA
County Riverside
Area Srcar - Southwest Riverside County
Rooms
Main Level Bedrooms 1
Interior
Interior Features Built-in Features, Breakfast Area, Cathedral Ceiling(s), Separate/Formal Dining Room, Eat-in Kitchen, High Ceilings, Multiple Staircases, Pantry, Tandem, Two Story Ceilings, Bedroom on Main Level, Primary Suite, Walk-In Closet(s)
Heating Forced Air
Cooling Central Air
Flooring Carpet, Laminate, Tile
Fireplaces Type Family Room, Gas
Fireplace Yes
Appliance Built-In Range, Double Oven, Dishwasher, Gas Range, Microwave, Refrigerator, Range Hood, Water Softener
Laundry Laundry Room
Exterior
Exterior Feature Barbecue
Parking Features Driveway, Garage, Tandem
Garage Spaces 3.0
Garage Description 3.0
Fence Average Condition
Pool In Ground, Private
Community Features Dog Park, Golf, Street Lights, Sidewalks, Park
Utilities Available Cable Connected, Electricity Connected, Sewer Connected, Water Connected
Amenities Available Dog Park, Golf Course, Pets Allowed
View Y/N Yes
View Hills, Mountain(s), Neighborhood, Valley
Roof Type Spanish Tile
Accessibility None
Porch Covered
Attached Garage Yes
Total Parking Spaces 3
Private Pool Yes
Building
Lot Description Cul-De-Sac, Lawn, Near Park, Sprinkler System
Story Two
Entry Level Two
Foundation Slab
Sewer Public Sewer
Water Public
Architectural Style Spanish
Level or Stories Two
New Construction No
Construction Status Updated/Remodeled,Turnkey
Schools
Elementary Schools Jackson
Middle Schools Vail Ranch
High Schools Great Oak
School District Temecula Unified
Others
HOA Name Redhawk
Senior Community No
Tax ID 962150018
Security Features Carbon Monoxide Detector(s),Smoke Detector(s)
Acceptable Financing Cash, FHA, VA Loan
Listing Terms Cash, FHA, VA Loan
Financing Conventional
Special Listing Condition Standard
Lease Land No
Read Less
Want to know what your home might be worth? Contact us for a FREE valuation!

Our team is ready to help you sell your home for the highest possible price ASAP

Bought with Alan Shafran • Shafran Realty Group





