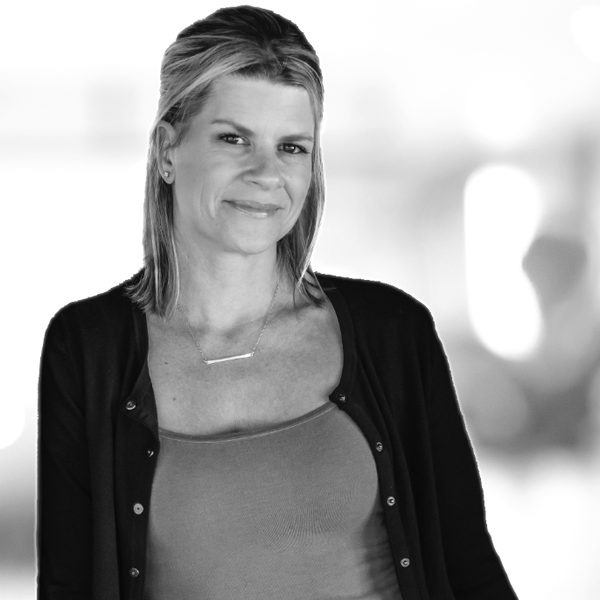$2,500,000
$2,400,000
4.2%For more information regarding the value of a property, please contact us for a free consultation.
3736 Donna CT Carlsbad, CA 92008
5 Beds
4 Baths
3,187 SqFt
Key Details
Sold Price $2,500,000
Property Type Single Family Home
Sub Type Single Family Residence
Listing Status Sold
Purchase Type For Sale
Square Footage 3,187 sqft
Price per Sqft $784
MLS Listing ID NDP2203236
Sold Date 05/12/22
Bedrooms 5
Full Baths 4
Construction Status Updated/Remodeled
HOA Y/N No
Year Built 2014
Lot Size 10,123 Sqft
Property Description
Impeccable upscale Olde Carlsbad Craftsman classic perched on a large, elevated lot with peak ocean views and tucked away on a private cul-de-sac is thoughtfully upgraded, spacious, meticulously maintained and move-in ready! Just 2 miles to the beach, restaurants, shopping & more in the Village and walking distance to all highly desirable Carlsbad schools – no more carpools! The attached granny flat situated above the 3-car garage features a private entrance, kitchenette, dinette, full bath, living, office area and can be utilized to fit any need including a residence for extended family, a home office away from the main living space or for consistent rental income boasting a current 95% occupancy rate. Relax with refreshing ocean breezes, bask in abundant natural lighting and marvel at the stunning sunsets over the Pacific Ocean from the many peak ocean view vantage points. The inviting and spacious open-concept home includes a great room featuring a beautiful custom stone fireplace and forged iron doors. The captivating and private backyard oasis features a pool and spa with LED lighting, solar and gas heating, lush and mature tropical landscaping, a babbling brook and waterfall feature, elevated lounge area with outdoor fireplace, integrated hardscape lighting, and overhead string lighting which is sure to keep you outdoors all day if your schedule allows it! Enjoy the ample seating areas with family and friends or simply enjoy the quiet and peacefulness of all the flora and fauna this backyard retreat has to offer! Host long overdue get-togethers in your large chef's kitchen featuring quartz countertops, gorgeous blonde hardwood floors, ample cabinet storage and walk-in pantry, and an oversized island to seat all your guests. Prepare gourmet meals with inspiration from your garden abundant in fragrant rosemary, lemons, oranges, and pomegranates using your new stainless-steel appliances with smart technology. When it's time to retire for the night, guests have their choice of first and second floor bedrooms with full baths conveniently located on both floors. The spa-inspired master retreat will reward your hospitality with its beautiful hardwood flooring, linear LED fireplace, candle-style chandelier, free-standing soaking tub, upgraded stone shower with luxurious rainfall showerhead, Toto bidet, and elegant custom walk-in closet. There are many suitable options for work or study throughout the home to include the built-in office adjacent to the kitchen with ample cabinet storage to stay organized. The bright and spacious laundry/mud room has direct access from the garage and is ideally situated between the granny flat and main home with no shared walls between the two living spaces. The long and private driveway is adorned with custom pavers and the 3-car garage includes a 40-Amp electric car outlet, epoxy flooring, new silent “smart” garage door opener and built-in cabinetry. Additional upgrades include whole home water softener, great for drinking and color-treated hair, a Wi-Fi sprinkler system and many other Smart Home upgrades, Sherwin Williams paint, all new low-flow Toto toilets, modern lighting, ceiling fans and CFL can lighting throughout. With Carlsbad beaches just a quick drive or bike ride away, easy access to both I-5 and Hwy 78, walking distance to Carlsbad schools, NO HOA or Mello Roos, and one of the newer built homes in Olde Carlsbad - look no further this home has everything you're looking for!
Location
State CA
County San Diego
Area 92008 - Carlsbad
Zoning R-1:SINGLE FAM-RES
Rooms
Other Rooms Guest House Attached
Main Level Bedrooms 1
Interior
Interior Features Balcony, Separate/Formal Dining Room, Bedroom on Main Level, Walk-In Pantry
Heating Forced Air
Cooling Central Air
Flooring Carpet, Tile
Fireplaces Type Great Room, Guest Accommodations, Outside
Fireplace Yes
Appliance Dishwasher, Gas Cooking, Disposal, Gas Oven, Gas Range, Gas Water Heater, Refrigerator
Laundry Washer Hookup, Gas Dryer Hookup, Laundry Room
Exterior
Garage Spaces 3.0
Carport Spaces 3
Garage Description 3.0
Pool In Ground, Private
Community Features Gutter(s), Street Lights, Sidewalks
Utilities Available Cable Connected, Electricity Connected, See Remarks
View Y/N Yes
View Ocean, Peek-A-Boo
Roof Type Composition
Porch Covered, Front Porch
Attached Garage Yes
Total Parking Spaces 9
Private Pool Yes
Building
Lot Description Cul-De-Sac
Faces West
Story 2
Entry Level Two
Sewer Public Sewer
Water Public
Level or Stories Two
Additional Building Guest House Attached
New Construction No
Construction Status Updated/Remodeled
Schools
School District Carlsbad Unified
Others
Senior Community No
Tax ID 2052604000
Security Features Smoke Detector(s)
Acceptable Financing Cash, Conventional, FHA, VA Loan
Listing Terms Cash, Conventional, FHA, VA Loan
Financing Conventional
Special Listing Condition Standard
Lease Land No
Read Less
Want to know what your home might be worth? Contact us for a FREE valuation!

Our team is ready to help you sell your home for the highest possible price ASAP

Bought with Alan Shafran • Shafran Realty Group




