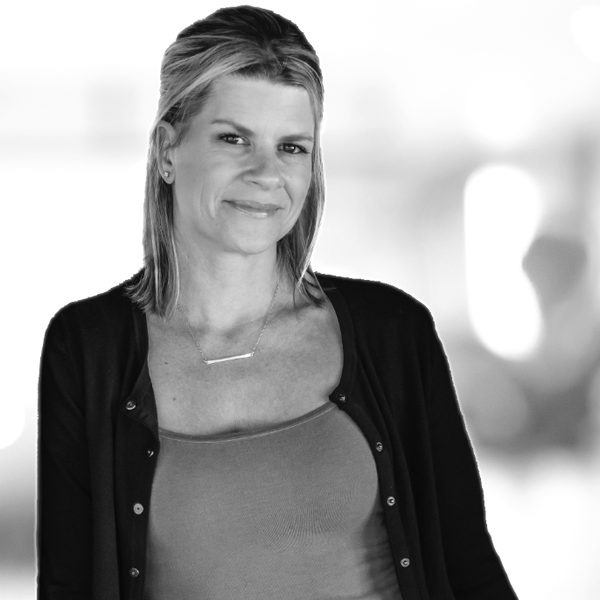$1,130,000
$949,000
19.1%For more information regarding the value of a property, please contact us for a free consultation.
3254 San Tomas Oceanside, CA 92056
4 Beds
3 Baths
2,350 SqFt
Key Details
Sold Price $1,130,000
Property Type Single Family Home
Sub Type Single Family Residence
Listing Status Sold
Purchase Type For Sale
Square Footage 2,350 sqft
Price per Sqft $480
Subdivision Oceanside
MLS Listing ID 220008126SD
Sold Date 04/29/22
Bedrooms 4
Full Baths 3
Condo Fees $95
HOA Fees $95/mo
HOA Y/N Yes
Year Built 1989
Property Description
Honey stop the car this is our new home!! Another fabulous Dwell West Home. Rancho Del Oro community close to the neighborhood park and elementary school. LOW HOA fee and NO MELLO ROOS. As soon as you enter this wonderful home the vaulted ceilings and newer windows bring in such great light. Such attention to detail. New interior and exterior paint, new flooring, updated bathrooms, newer kitchen cabinets, newer quartz countertops, new hardware, new finishes, new stainless appliances. Enjoy not one not two but three fireplaces in this two story home. There is a bedroom and bath downstairs which is great for guests or can be used as an office. Primary bedroom has a fireplace. The two other bedrooms upstairs have an adjoining bathroom. The low maintenance backyard has open space behind it. Run don't' walk this home will go quickly. Information is deemed accurate but shall not be relied on without verification. Buyers and buyer's agents are advised to verify all information and do their due diligence when investigating all property information. Equipment: Garage Door Opener, Range/Oven Sewer: Sewer Connected Topography: LL
Location
State CA
County San Diego
Area 92056 - Oceanside
Interior
Interior Features Separate/Formal Dining Room, Bedroom on Main Level
Heating Forced Air, Natural Gas
Cooling None
Fireplace No
Appliance Dishwasher, Disposal, Microwave
Laundry Electric Dryer Hookup, Gas Dryer Hookup
Exterior
Parking Features Driveway
Garage Spaces 2.0
Garage Description 2.0
Pool None
Attached Garage Yes
Total Parking Spaces 4
Private Pool No
Building
Story 2
Entry Level Two
Level or Stories Two
Others
HOA Name Mauzy
Senior Community No
Tax ID 1656926500
Acceptable Financing Cash, Conventional, Submit
Listing Terms Cash, Conventional, Submit
Financing Conventional
Lease Land No
Read Less
Want to know what your home might be worth? Contact us for a FREE valuation!

Our team is ready to help you sell your home for the highest possible price ASAP

Bought with Alan Shafran • Shafran Realty Group





