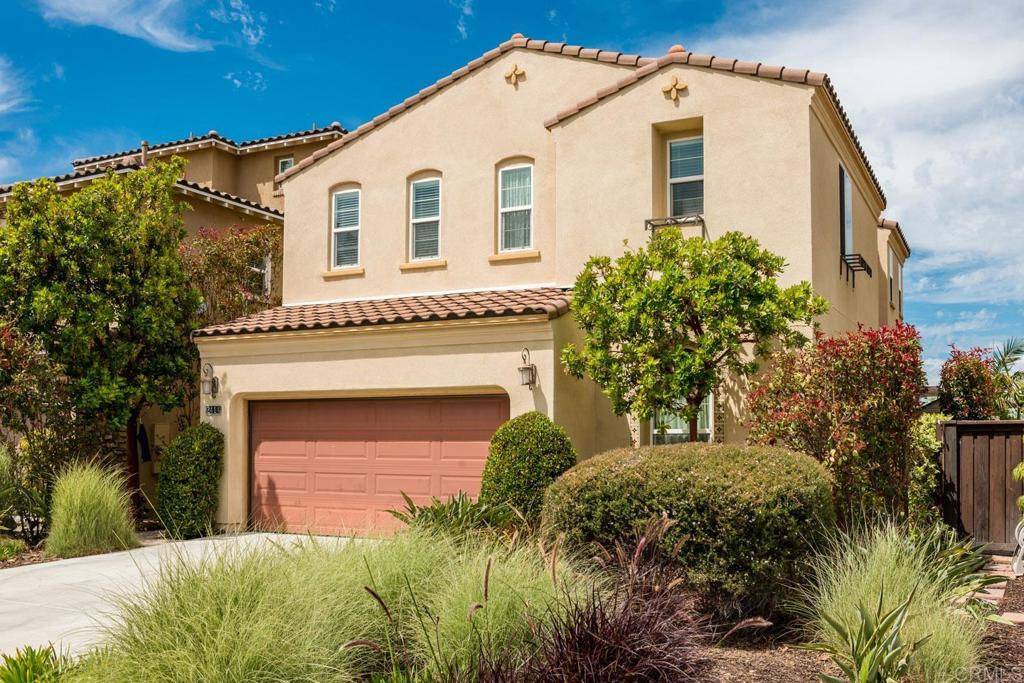$1,350,000
$1,190,000
13.4%For more information regarding the value of a property, please contact us for a free consultation.
2414 Copper WAY Carlsbad, CA 92009
4 Beds
3 Baths
2,196 SqFt
Key Details
Sold Price $1,350,000
Property Type Single Family Home
Sub Type Single Family Residence
Listing Status Sold
Purchase Type For Sale
Square Footage 2,196 sqft
Price per Sqft $614
MLS Listing ID NDP2106731
Sold Date 07/16/21
Bedrooms 4
Full Baths 3
Condo Fees $254
HOA Fees $254/mo
HOA Y/N Yes
Year Built 2010
Lot Size 1.376 Acres
Property Description
Unobstructed Canyon & Hillside Views in highly sought after Solterra at La Costa Greens! Nestled on a quiet cul-de-sac street w/ no neighbors directly behind, this enchanting Carlsbad home offers privacy & comfortable sophistication w/ its upgraded interior & picturesque exterior. Curb appeal exudes from the perfectly maintained landscaping & inviting walkway that meanders to the entry. Just off the main entry w/ soaring 2-story ceilings, the formal dining room is the perfect place to entertain w/ backyard access & gorgeous engineered hardwood floors that flow into a spacious living room w/ elegant fireplace & large windows letting the outside in. Convenient 1st floor BR & full BA is ideal for guests. Never miss a moment in the immaculate family kitchen w/ custom backsplash, quartz counters, oversized Waterfall edge island, under cabinet lighting & sizable pantry. Affording exquisite city/hillside views, the romantic master suite boasts picture windows, large walk-in closet & spa-quality BA w/ dual sinks, jetted tub & walk-in shower. 3 additional upstairs BRs, full BA, loft w/ balcony & more unrivaled views make for a desirable floor plan. 2 car garage w/ 4x8 ft overhead metal grid storage. Enjoy San Diego's idyllic weather year round in the equally impressive backyard w/ lush landscaping, fruit trees, water feature, built-in bar & storage shed. Solterra offers all of La Costa Greens' fabulous amenities, including The Presidio clubhouse w/ Olympic-sized pool, spa, exercise room, tennis courts, playgrounds & miles of walking trails surrounded by over 1,000 acres of nature preserves. Top rated Carlsbad Unified School District, minutes from shops, restaurants, nearby golf, Alga Norte Park, the beaches & easy freeway access make this one of Carlsbad's most desirable neighborhoods! Please be prepared to sign waver upon entry for open house.
Location
State CA
County San Diego
Area 92009 - Carlsbad
Zoning R-1:SINGLE FAM-RES
Rooms
Main Level Bedrooms 1
Interior
Interior Features Balcony, High Ceilings, Living Room Deck Attached, Pantry, Recessed Lighting, Storage, Two Story Ceilings, Bedroom on Main Level, Loft, Primary Suite, Walk-In Closet(s)
Heating Forced Air, Natural Gas
Cooling Central Air
Fireplaces Type Family Room
Fireplace Yes
Appliance Dishwasher, Disposal, Gas Range, Microwave, Tankless Water Heater
Laundry Washer Hookup, Gas Dryer Hookup, Inside, Laundry Room, Upper Level
Exterior
Parking Features Driveway, Garage, Guest
Garage Spaces 2.0
Garage Description 2.0
Pool Community, Heated, In Ground, Lap, Association
Community Features Curbs, Hiking, Lake, Park, Street Lights, Sidewalks, Pool
Amenities Available Clubhouse, Sport Court, Fitness Center, Lake or Pond, Picnic Area, Playground, Park, Pool, Pets Allowed, Recreation Room, Spa/Hot Tub, Tennis Court(s), Trail(s)
View Y/N Yes
View Park/Greenbelt, Hills, Mountain(s)
Porch Open, Patio
Attached Garage Yes
Total Parking Spaces 4
Private Pool No
Building
Lot Description 0-1 Unit/Acre, Back Yard, Front Yard, Lawn, Landscaped, Level
Story 2
Entry Level Two
Water Public
Level or Stories Two
Schools
School District Carlsbad Unified
Others
HOA Name La Costa Greens
Senior Community No
Tax ID 2133100203
Acceptable Financing Cash, Conventional, FHA, VA Loan
Listing Terms Cash, Conventional, FHA, VA Loan
Financing Conventional
Special Listing Condition Standard
Lease Land No
Read Less
Want to know what your home might be worth? Contact us for a FREE valuation!

Our team is ready to help you sell your home for the highest possible price ASAP

Bought with Alan Shafran • Shafran Realty Group





