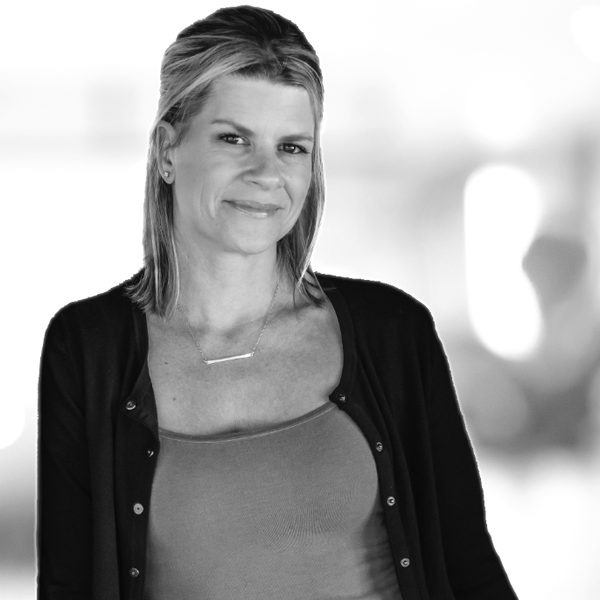$1,200,000
$1,200,000
For more information regarding the value of a property, please contact us for a free consultation.
4055 Syme DR Carlsbad, CA 92008
3 Beds
2 Baths
1,452 SqFt
Key Details
Sold Price $1,200,000
Property Type Single Family Home
Sub Type Single Family Residence
Listing Status Sold
Purchase Type For Sale
Square Footage 1,452 sqft
Price per Sqft $826
MLS Listing ID NDP2104336
Sold Date 07/06/21
Bedrooms 3
Full Baths 2
HOA Y/N No
Year Built 1975
Lot Size 10,890 Sqft
Property Description
Ocean & Sunset Views! Delightful Single Story home in highly sought after Olde Carlsbad. Nestled on a serene cul-de-sac street, this estate offers privacy and comfortable sophistication with sweeping views, a thoughtful open layout and picturesque exterior. Curb appeal exudes from the perfectly maintained landscaping & the inviting walkway that meanders to the entry. The entry welcomes you into your elegant yet casual living room w/ high ceilings, recessed lighting, & large windows allowing the natural light to flood in! Continue to the spacious eat-in kitchen w/ stunning ocean views, tray ceilings, recessed lighting, breakfast bar, & separate breakfast nook. The formal dining room features a handsome stone fireplace & sliding glass doors leading to the large deck with more unrivaled ocean views. Down the hall, find the oversized master bedroom w/ mirrored closet doors & ensuite bath, 2 spacious secondary bedrooms, and an additional full bath. The backyard was created to embrace the sweeping sunset views, the perfect place to entertain family & friends or simply unwind in the idyllic San Diego weather all year long w/ a large deck, lush low maintenance landscaping & ample privacy! Close proximity to Carlsbad Village, beaches, & a multitude of shopping & dining options. Minutes to Agua Hedionda Lagoon access w/ water activities such as kayaking & paddle boarding. Easy access to I-5 - the best of Carlsbad coastal living!
Location
State CA
County San Diego
Area 92008 - Carlsbad
Zoning R-1:SINGLE FAM-RES
Rooms
Main Level Bedrooms 3
Interior
Interior Features Ceiling Fan(s), Recessed Lighting, All Bedrooms Down, Bedroom on Main Level, Main Level Master
Heating Forced Air, Natural Gas
Cooling None
Fireplaces Type Dining Room
Fireplace Yes
Appliance Dishwasher, Gas Cooktop, Disposal, Gas Oven, Range Hood
Laundry Washer Hookup, Electric Dryer Hookup, Gas Dryer Hookup
Exterior
Parking Features Driveway, Garage
Garage Spaces 2.0
Garage Description 2.0
Pool None
Community Features Curbs
View Y/N Yes
View Ocean
Porch Deck, Porch, Wood
Attached Garage Yes
Total Parking Spaces 4
Private Pool No
Building
Lot Description 0-1 Unit/Acre, Cul-De-Sac, Front Yard, Garden, Lawn, Landscaped, Yard
Story 1
Entry Level One
Water Public
Level or Stories One
Schools
School District Vista Unified
Others
Senior Community No
Tax ID 2061404600
Acceptable Financing Cash, Conventional, FHA, VA Loan
Listing Terms Cash, Conventional, FHA, VA Loan
Financing Conventional
Special Listing Condition Standard
Lease Land No
Read Less
Want to know what your home might be worth? Contact us for a FREE valuation!

Our team is ready to help you sell your home for the highest possible price ASAP

Bought with Tammy Barbee • The Lund Team, Inc

