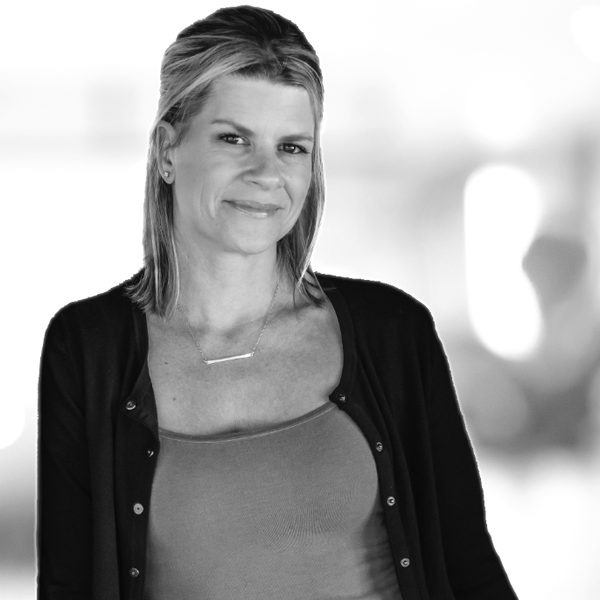$1,220,000
$1,220,000
For more information regarding the value of a property, please contact us for a free consultation.
3235 Sitio Avellana Carlsbad, CA 92009
4 Beds
5 Baths
3,571 SqFt
Key Details
Sold Price $1,220,000
Property Type Single Family Home
Sub Type Single Family Residence
Listing Status Sold
Purchase Type For Sale
Square Footage 3,571 sqft
Price per Sqft $341
Subdivision La Costa
MLS Listing ID 190020396
Sold Date 05/29/19
Bedrooms 4
Full Baths 4
Half Baths 1
Condo Fees $237
Construction Status Turnkey
HOA Fees $237/mo
HOA Y/N Yes
Year Built 2010
Lot Size 6,534 Sqft
Property Description
Prestigious La Costa Ridge home in a luxury gated community & nestled on a quiet cul-de-sac w/views of the gorgeous green hills. Features Include: Private courtyard entry, expansive gourmet kitchen w/granite counters & SS appliances, master retreat w/large walk-in closet, custom crown molding, designer lighting, sleek engineered wood floors, Nest Thermostat w/dual zones, private yard w/views of the hills, great location close to top schools, La Costa Resort, fine dining & shopping. This home has it all! This must-see La Costa Ridge home is sure to impress the minute you walk in. You are welcomed inside through a large front courtyard. Step inside to find the vast open & airy floorplan with 10 ft ceilings throughout. The living room is just off the entry & features a glass sliding door to the courtyard where your guests can enjoy convenient outside/inside access. Across the way is the oversized formal dining room which leads into the kitchen through a butler's pantry so you'll never miss a beat. Continuing on you'll find the expansive gourmet kitchen complete with high quality stainless steel appliances, granite counters, a breakfast nook & walk-in pantry. Flowing off the kitchen is the spacious family room with cozy fireplace. Upstairs is the master suite with large windows to let the natural light & views of the hills soak in. The master bath offers granite counters on each separate vanity, large soaking tub, walk-in shower & a huge walk-in closet. There are 3 more guest bedrooms (2 with their own en-suite baths) as well as a full bathroom that completes the floorplan. The backyard is the perfect place to unwind & relax surrounded by lush landscape, stunning views of the neighboring hills, covered loggia & firepit.. Neighborhoods: La Costa Ridge Equipment: Dryer, Washer Other Fees: 0 Sewer: Sewer Connected Topography: LL,GSL
Location
State CA
County San Diego
Area 92009 - Carlsbad
Zoning R-1:SINGLE
Interior
Interior Features All Bedrooms Up, Walk-In Pantry, Walk-In Closet(s)
Heating Forced Air, Natural Gas
Cooling Central Air
Fireplaces Type Family Room
Fireplace Yes
Appliance Dishwasher, Disposal, Gas Range, Microwave, Refrigerator
Laundry Electric Dryer Hookup, Gas Dryer Hookup, Laundry Room
Exterior
Parking Features Driveway
Garage Spaces 2.0
Garage Description 2.0
Fence Partial
Pool None
Community Features Gated
View Y/N Yes
View Mountain(s)
Total Parking Spaces 4
Private Pool No
Building
Lot Description Sprinkler System
Story 2
Entry Level Two
Level or Stories Two
Construction Status Turnkey
Others
HOA Name Avalon Management Group
Tax ID 2237821100
Security Features Gated Community,Smoke Detector(s)
Acceptable Financing Cash, Conventional, FHA, VA Loan
Listing Terms Cash, Conventional, FHA, VA Loan
Financing Cash
Read Less
Want to know what your home might be worth? Contact us for a FREE valuation!

Our team is ready to help you sell your home for the highest possible price ASAP

Bought with Donna Seals • Harcourts Advantage





