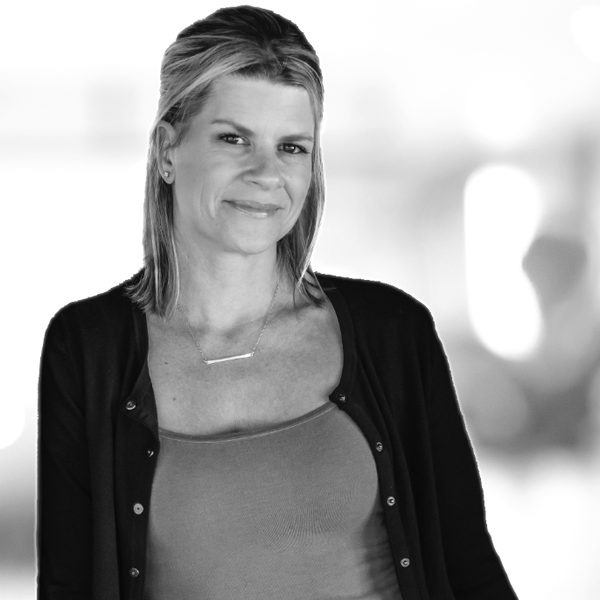$598,500
$599,900
0.2%For more information regarding the value of a property, please contact us for a free consultation.
404 Primrose Way Oceanside, CA 92057
4 Beds
3 Baths
2,415 SqFt
Key Details
Sold Price $598,500
Property Type Single Family Home
Sub Type Single Family Residence
Listing Status Sold
Purchase Type For Sale
Square Footage 2,415 sqft
Price per Sqft $247
Subdivision Oceanside
MLS Listing ID 190006274
Sold Date 03/08/19
Bedrooms 4
Full Baths 3
Condo Fees $110
HOA Fees $110/mo
HOA Y/N Yes
Year Built 1996
Lot Size 7,405 Sqft
Property Description
Amazing corner lot home in the highly sought after gated community of Ivey Glenn. Features include: light & bright open floorplan, living room w/soaring high ceilings, formal dining room, spacious kitchen that flows seamlessly into the family room, large master suite w/vaulted ceiling & walk-in closet, can add 5th bed downstairs if desired, huge yard w/plenty of room for play or entertaining on the patio & large grassy area. Great location close to schools, parks, shopping centers & easy freeway access. Pride of ownership shows in this well-maintained home. One of the best lots in this gated neighborhood! Low HOA & no mello-roos. Great starter home or easily upgrade to your own taste/needs. A 5th bedroom can be added downstairs next to the family room with full bath just across the hall, or leave as-is & enjoy the expansive family room - perfect for entertaining. Don't miss this opportunity as homes rarely become available in this family-friendly community!. Neighborhoods: Ivey Glenn Complex Features: , Equipment: Dryer, Range/Oven, Washer Other Fees: 0 Sewer: Sewer Connected Topography: LL
Location
State CA
County San Diego
Area 92057 - Oceanside
Interior
Interior Features Walk-In Closet(s)
Heating Forced Air, Natural Gas
Cooling None
Fireplaces Type Family Room
Fireplace Yes
Appliance Dishwasher, Disposal, Microwave, Refrigerator
Laundry Gas Dryer Hookup, Laundry Room
Exterior
Parking Features Driveway
Garage Spaces 3.0
Garage Description 3.0
Fence Partial
Pool None
Total Parking Spaces 6
Private Pool No
Building
Story 2
Entry Level Two
Level or Stories Two
Others
HOA Name NN Jaeschke Inc
Tax ID 1606507300
Acceptable Financing Cash, Conventional, FHA, VA Loan
Listing Terms Cash, Conventional, FHA, VA Loan
Financing VA
Read Less
Want to know what your home might be worth? Contact us for a FREE valuation!

Our team is ready to help you sell your home for the highest possible price ASAP

Bought with Blake Morris • Keller Williams Realty





