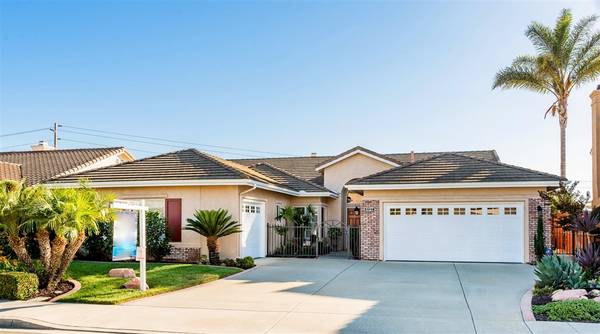$797,500
$825,000
3.3%For more information regarding the value of a property, please contact us for a free consultation.
5127 Wisteria Dr Oceanside, CA 92056
4 Beds
3 Baths
2,450 SqFt
Key Details
Sold Price $797,500
Property Type Single Family Home
Sub Type SingleFamilyResidence
Listing Status Sold
Purchase Type For Sale
Square Footage 2,450 sqft
Price per Sqft $325
Subdivision Oceanside
MLS Listing ID 180052478
Sold Date 02/12/19
Bedrooms 4
Full Baths 2
Half Baths 1
Condo Fees $69
HOA Fees $69/mo
HOA Y/N Yes
Year Built 1998
Lot Size 0.460 Acres
Property Description
Meticulously maintained single story w/stunning panoramic ocean views! Features include: gourmet kitchen w/granite counters & SS appliances, spacious family room w/fireplace & built-in cabinets, formal living & dining rooms, large master suite w/walk-in closet & access to the backyard, office with french doors that can be used as a guest bedroom, beautiful travertine flooring, great entertainer's backyard w/panoramic views, prime location close to the beach, award-winning schools, hiking, shops & dining. This must-see single story is nestled in the prestigious community of Ridgeview in Ocean Hills & offers ocean views, upgrades, beautiful finishes throughout & low HOA! Picturesque landscape greets you inside this impressive home. Upon entering, take in the sight of the vaulted ceilings & gorgeous travertine floors that flow through the dining room & into the kitchen & family room.The formal living room features a wall of windows letting the views in. The gourmet kitchen boasts granite counters high-end stainless steel appliances, center island with bar & flows seamlessly into the family room. The large master suite features access to the backyard a walk-in closet & spacious en-suite with separate tub & shower. There are 3 more guest bedrooms (1 currently being used as an office), as well as a full bath, half bath & laundry room that completes the spacious floorplan. Outside is your own cozy oasis with panoramic views, covered patio & plenty of room for play or entertaining. With no neighbors directly behind, the backyard offers a ton of privacy.. Neighborhoods: Ocean Hills Equipment: Range/Oven Other Fees: 0 Sewer: Sewer Connected Topography: LL
Location
State CA
County San Diego
Area 92056 - Oceanside
Building/Complex Name Ridgeview
Interior
Interior Features BedroomonMainLevel, WalkInClosets
Heating ForcedAir, NaturalGas
Cooling CentralAir
Fireplaces Type FamilyRoom
Fireplace Yes
Appliance Dishwasher, Disposal, Microwave, Refrigerator
Laundry ElectricDryerHookup, GasDryerHookup, LaundryRoom
Exterior
Parking Features DoorMulti, DoorSingle, Driveway, Garage
Garage Spaces 3.0
Garage Description 3.0
Fence Partial
Pool None
View Y/N Yes
View Ocean
Porch Covered, Patio
Total Parking Spaces 7
Private Pool No
Building
Story 1
Entry Level One
Level or Stories One
Others
HOA Name My Days MGMT
Tax ID 1695701100
Acceptable Financing Cash, Conventional, FHA, VALoan
Listing Terms Cash, Conventional, FHA, VALoan
Financing Conventional
Read Less
Want to know what your home might be worth? Contact us for a FREE valuation!

Our team is ready to help you sell your home for the highest possible price ASAP

Bought with Alan Shafran • Shafran Realty Group





