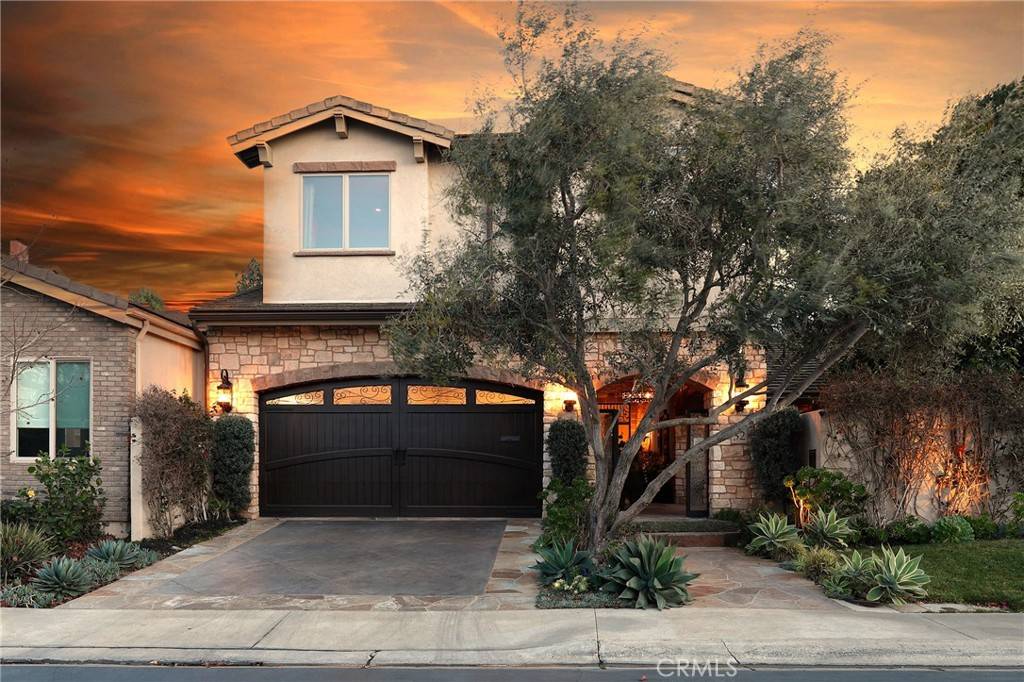32 Rue Fontainbleau Newport Beach, CA 92660
4 Beds
3 Baths
2,559 SqFt
UPDATED:
01/27/2025 01:51 AM
Key Details
Property Type Single Family Home
Sub Type Single Family Residence
Listing Status Active
Purchase Type For Sale
Square Footage 2,559 sqft
Price per Sqft $1,496
Subdivision Big Canyon Deane (Bcdn)
MLS Listing ID OC25016133
Bedrooms 4
Full Baths 2
Half Baths 1
Condo Fees $452
Construction Status Updated/Remodeled,Turnkey
HOA Fees $452/mo
HOA Y/N Yes
Year Built 1973
Lot Size 4,643 Sqft
Property Description
Location
State CA
County Orange
Area Nv - East Bluff - Harbor View
Rooms
Main Level Bedrooms 2
Interior
Interior Features Beamed Ceilings, Breakfast Bar, Built-in Features, Brick Walls, Breakfast Area, Block Walls, Tray Ceiling(s), Ceiling Fan(s), Separate/Formal Dining Room, Granite Counters, High Ceilings, Open Floorplan, Pull Down Attic Stairs, Paneling/Wainscoting, Quartz Counters, Stone Counters, Recessed Lighting, Storage, Unfurnished, Wired for Data, Wired for Sound
Heating Central, Natural Gas, Zoned
Cooling Central Air, Zoned
Flooring Stone, Wood
Fireplaces Type Gas, Gas Starter, Living Room, Outside
Inclusions Refrigerator, Washer, Dryer, Stove, Wine Cooler, Outdoor BBQ, Mounted TV, TV Brackets, Specific Plants, Storage Shelves
Fireplace Yes
Appliance 6 Burner Stove, Built-In Range, Barbecue, Convection Oven, Dishwasher, Electric Oven, Gas Cooktop, Disposal, High Efficiency Water Heater, Microwave, Refrigerator, Range Hood, Self Cleaning Oven, Tankless Water Heater, Vented Exhaust Fan, Water To Refrigerator, Warming Drawer
Laundry Washer Hookup, Electric Dryer Hookup, Gas Dryer Hookup, In Garage
Exterior
Exterior Feature Rain Gutters
Parking Features Concrete, Covered, Direct Access, Door-Single, Driveway, Driveway Up Slope From Street, Electric Vehicle Charging Station(s), Garage Faces Front, Garage, Garage Door Opener, Guest, Guarded, On Site, Off Street, Private, On Street
Garage Spaces 2.0
Garage Description 2.0
Fence Block, Excellent Condition, Wrought Iron
Pool None
Community Features Biking, Curbs, Golf, Gutter(s), Storm Drain(s), Street Lights, Sidewalks, Urban, Gated
Utilities Available Electricity Connected, Natural Gas Connected, Water Connected
Amenities Available Call for Rules, Controlled Access, Maintenance Grounds, Management, Maintenance Front Yard, Security
View Y/N Yes
View Courtyard, Hills, Trees/Woods
Roof Type Concrete,Tile
Accessibility None
Porch Front Porch, Open, Patio
Attached Garage Yes
Total Parking Spaces 4
Private Pool No
Building
Lot Description 0-1 Unit/Acre, Back Yard, Front Yard, Sprinklers Timer, Yard
Dwelling Type House
Story 2
Entry Level Two
Foundation Slab
Sewer Public Sewer
Water Public
Architectural Style Mediterranean
Level or Stories Two
New Construction No
Construction Status Updated/Remodeled,Turnkey
Schools
Elementary Schools Abraham Lincoln
Middle Schools Southlake
High Schools Corona Del Mar
School District Newport Mesa Unified
Others
HOA Name Canyon Mesa
Senior Community No
Tax ID 44218126
Security Features Prewired,Security System,Carbon Monoxide Detector(s),Gated with Guard,Gated Community,Gated with Attendant,24 Hour Security,Smoke Detector(s),Security Guard
Acceptable Financing Cash, Conventional, Submit
Listing Terms Cash, Conventional, Submit
Special Listing Condition Standard, Trust
Lease Land No






