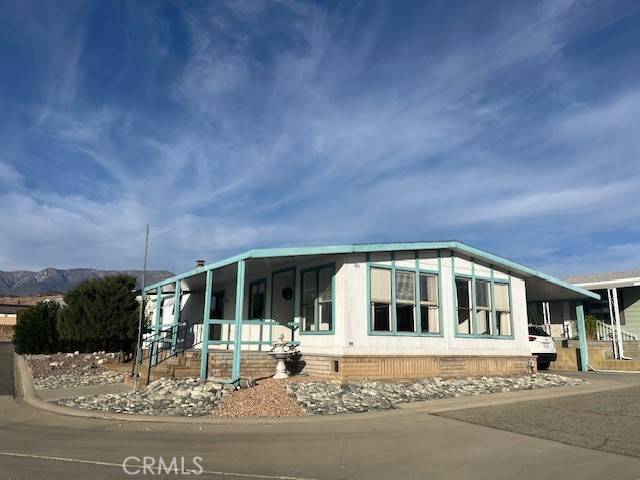4133 W Wilson ST #166 Banning, CA 92220
2 Beds
2 Baths
1,536 SqFt
UPDATED:
01/19/2025 10:39 PM
Key Details
Property Type Manufactured Home
Listing Status Active Under Contract
Purchase Type For Sale
Square Footage 1,536 sqft
Price per Sqft $78
Subdivision Mountain Air Estates
MLS Listing ID IG25002064
Bedrooms 2
Full Baths 2
Construction Status Turnkey
HOA Y/N Yes
Land Lease Amount 635.0
Year Built 1980
Property Description
Location
State CA
County Riverside
Area 263 - Banning/Beaumont/Cherry Valley
Building/Complex Name Mountain Air Estates
Rooms
Other Rooms Shed(s)
Interior
Interior Features Ceiling Fan(s), Pantry, All Bedrooms Down, Bedroom on Main Level, Main Level Primary, Primary Suite
Heating Central
Cooling Central Air
Flooring Carpet, Vinyl
Inclusions Refrigerator, Microwave and Washer & Dryer
Fireplace No
Appliance Double Oven, Dishwasher, Gas Cooktop, Disposal, Gas Water Heater, Microwave, Water Heater
Laundry Washer Hookup, Gas Dryer Hookup, Inside, Laundry Room
Exterior
Exterior Feature Awning(s)
Parking Features Covered, Carport, Tandem
Carport Spaces 2
Pool Community, Association
Community Features Curbs, Pool
Utilities Available Cable Connected, Electricity Connected, Natural Gas Connected, Sewer Connected, Water Connected
Amenities Available Pool
View Y/N Yes
View Mountain(s)
Accessibility No Stairs
Porch Covered, Deck, Front Porch
Total Parking Spaces 2
Private Pool No
Building
Lot Description Corner Lot
Faces West
Story 1
Entry Level One
Sewer Public Sewer
Water Public
Level or Stories One
Additional Building Shed(s)
Construction Status Turnkey
Schools
School District Banning Unified
Others
Pets Allowed Yes
Senior Community Yes
Tax ID 009729546
Security Features Carbon Monoxide Detector(s),Smoke Detector(s)
Acceptable Financing Cash, Conventional, FHA, VA Loan
Listing Terms Cash, Conventional, FHA, VA Loan
Special Listing Condition Standard
Pets Allowed Yes
Lease Land Yes






