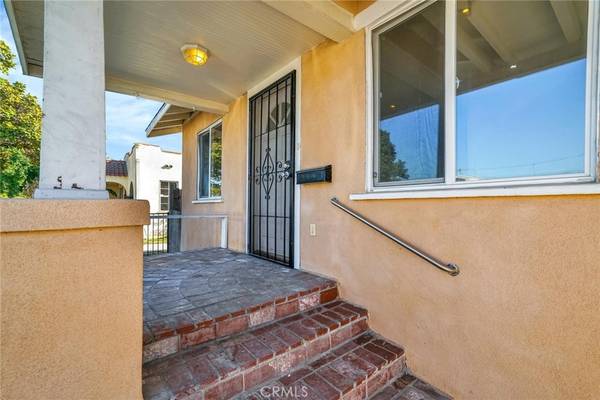46 E Platt ST Long Beach, CA 90805
3 Beds
2 Baths
1,131 SqFt
UPDATED:
01/09/2025 06:10 PM
Key Details
Property Type Single Family Home
Sub Type Single Family Residence
Listing Status Pending
Purchase Type For Sale
Square Footage 1,131 sqft
Price per Sqft $573
Subdivision North Long Beach (Nlb)
MLS Listing ID PW24255576
Bedrooms 3
Full Baths 2
HOA Y/N No
Year Built 1924
Lot Size 3,293 Sqft
Property Description
The kitchen is a standout, featuring granite countertops, abundant cabinetry, and plenty of prep space. Whether you're whipping up weeknight dinners or hosting a brunch, the modern appliances and thoughtful layout make it all a breeze.
The home's design includes two comfortable bedrooms, plus a primary retreat that feels like your own private getaway. The primary bedroom offers access to a private deck, an ensuite bathroom, and a built-in entertainment center—a perfect spot to unwind after a long day.
Practical touches like indoor laundry, recessed lighting, and dual-pane vinyl windows add convenience and comfort, while the quaint backyard invites you to relax outdoors or entertain under the California sky. The detached 2-car garage and long driveway mean you'll never worry about parking.
Commuting is a breeze with easy access to local freeways and public transportation. Plus, shopping, dining, and entertainment are just minutes away. Best of all, you're only about 20 minutes from Downtown Long Beach, the beach, and all the iconic attractions this city has to offer.
Don't miss out on the chance to call this charming bungalow your own—schedule a showing today!
Location
State CA
County Los Angeles
Area 7 - North Long Beach
Zoning LBR1N
Rooms
Main Level Bedrooms 3
Interior
Interior Features Separate/Formal Dining Room, Recessed Lighting, All Bedrooms Down
Heating Wall Furnace
Cooling Wall/Window Unit(s)
Flooring Laminate
Fireplaces Type None
Fireplace No
Appliance Gas Cooktop, Gas Oven, Gas Range, Water Heater
Laundry Washer Hookup, Gas Dryer Hookup, Laundry Closet
Exterior
Parking Features Driveway, Garage, On Street
Garage Spaces 2.0
Garage Description 2.0
Pool None
Community Features Storm Drain(s), Street Lights
Utilities Available Electricity Available, Electricity Connected, Natural Gas Available, Natural Gas Connected, Sewer Available, Sewer Connected, Water Available, Water Connected
View Y/N Yes
View City Lights, Neighborhood
Porch Rear Porch, Front Porch
Attached Garage No
Total Parking Spaces 2
Private Pool No
Building
Lot Description Walkstreet, Yard
Dwelling Type House
Story 1
Entry Level One
Sewer Public Sewer
Water Public
Architectural Style Bungalow
Level or Stories One
New Construction No
Schools
Elementary Schools Adams
Middle Schools Perry
High Schools Jordan
School District Long Beach Unified
Others
Senior Community No
Tax ID 7131018022
Security Features Carbon Monoxide Detector(s),Smoke Detector(s)
Acceptable Financing Cash, Cash to New Loan
Listing Terms Cash, Cash to New Loan
Special Listing Condition Standard
Lease Land No






