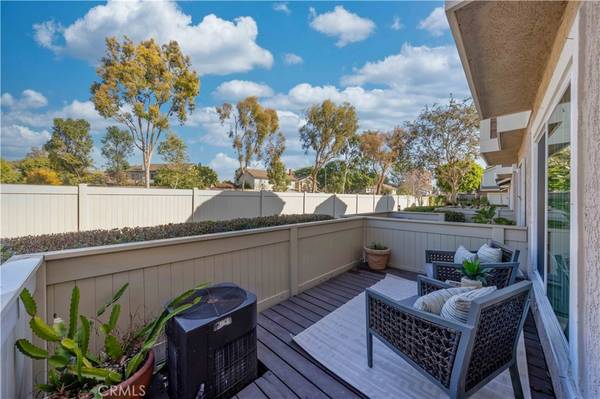60 Christamon S Irvine, CA 92620
2 Beds
3 Baths
1,372 SqFt
OPEN HOUSE
Sat Jan 25, 1:30pm - 4:00pm
Sun Jan 26, 1:00pm - 4:00pm
UPDATED:
01/24/2025 03:24 AM
Key Details
Property Type Condo
Sub Type Condominium
Listing Status Active
Purchase Type For Sale
Square Footage 1,372 sqft
Price per Sqft $772
Subdivision Square (Sq)
MLS Listing ID OC24245702
Bedrooms 2
Full Baths 2
Half Baths 1
Condo Fees $365
Construction Status Updated/Remodeled
HOA Fees $365/mo
HOA Y/N Yes
Year Built 1984
Property Description
Location
State CA
County Orange
Area Nw - Northwood
Interior
Interior Features Ceiling Fan(s), Separate/Formal Dining Room, Open Floorplan, Walk-In Closet(s)
Heating Central
Cooling Central Air
Flooring Tile, Wood
Fireplaces Type Living Room
Inclusions Refrigerator, Washer and Dryer
Fireplace Yes
Appliance Dishwasher, Electric Oven, Microwave, Refrigerator
Laundry Inside
Exterior
Parking Features Garage
Garage Spaces 2.0
Garage Description 2.0
Fence None
Pool Community, Association
Community Features Park, Street Lights, Pool
Utilities Available Electricity Available, Natural Gas Available, Sewer Available
Amenities Available Barbecue, Pool, Spa/Hot Tub
View Y/N Yes
View Bluff, City Lights, Hills, Mountain(s), Trees/Woods
Accessibility None
Attached Garage Yes
Total Parking Spaces 2
Private Pool No
Building
Lot Description Close to Clubhouse, Corner Lot
Dwelling Type House
Story 2
Entry Level Two
Sewer Public Sewer
Water Public
Architectural Style Mediterranean
Level or Stories Two
New Construction No
Construction Status Updated/Remodeled
Schools
Elementary Schools Santiago Hills
Middle Schools Siera Vista
High Schools Northwood
School District Irvine Unified
Others
HOA Name PowerStone
Senior Community No
Tax ID 93545080
Security Features Fire Detection System,Smoke Detector(s)
Acceptable Financing Cash, Cash to Existing Loan, Conventional
Listing Terms Cash, Cash to Existing Loan, Conventional
Special Listing Condition Standard
Lease Land No






